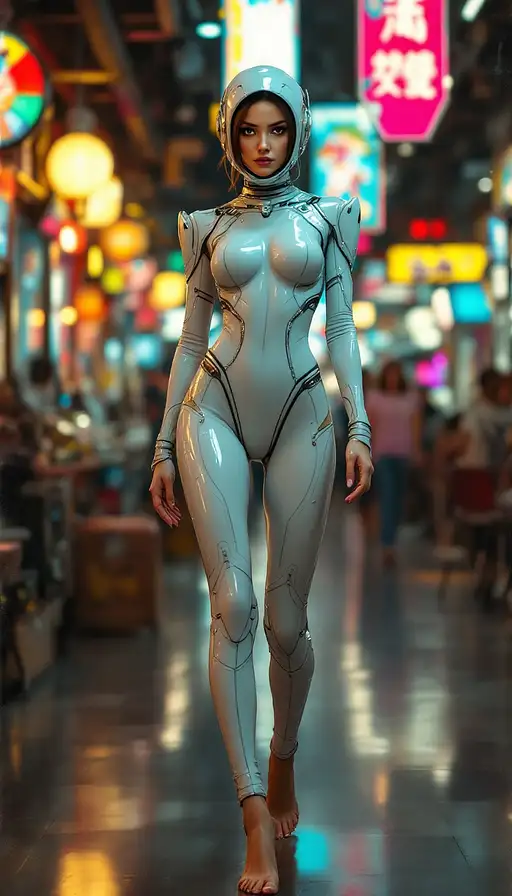5 months ago
{
"scene_type": "metaphorical cityscape",
"style": "2D digital illustration, sketch-inspired, neon on dark background",
"layout": {
"orientation": "left-to-right ascending",
"ground": {
"type": "curved",
"slope": "upward from left to right",
"texture": "horizontal scribbles",
"color": "aqua blue"
}
},
"buildings": {
"count": 7,
"arrangement": "ordered from shortest to tallest left-to-right",
"structure": {
"shape": "rectangular blocks",
"color": "pastel neon purple outlines",
"details": [
"vertical hatching",
"some with square window-like patterns"
],
"style": "abstract minimal",
"height_progression": "increasing"
}
},
"characters": {
"type": "stick figures",
"placement": [
"some on top of buildings",
"others walking toward buildings"
],
"attributes": {
"form": "simple line",
"colors_by_role": {
"default": "soft magenta",
"main": "electric cyan"
},
"size": "small relative to buildings",
"interaction": "static, symbolic"
}
},
"highlight": {
"main_character": {
"position": "top of tallest building",
"color": "electric cyan",
"symbol_above_head": {
"type": "halo",
"color": "glowing gold",
"meaning": "enlightenment, goal achievement"
}
}
},
"lighting": {
"background": "dark (near black)",
"foreground": "luminous neon lines (aqua, purple, cyan, magenta, gold)"
},
"mood": {
"tone": "symbolic, motivational",
"theme": [
"personal growth",
"social hierarchy",
"life progression"
]
},
"symbols": {
"interpretation": {
"buildings": "stages or levels of growth",
"characters": "individuals in society",
"ascending_order": "journey of development",
"blue_light": "success or ultimate goal"
}
}
}


