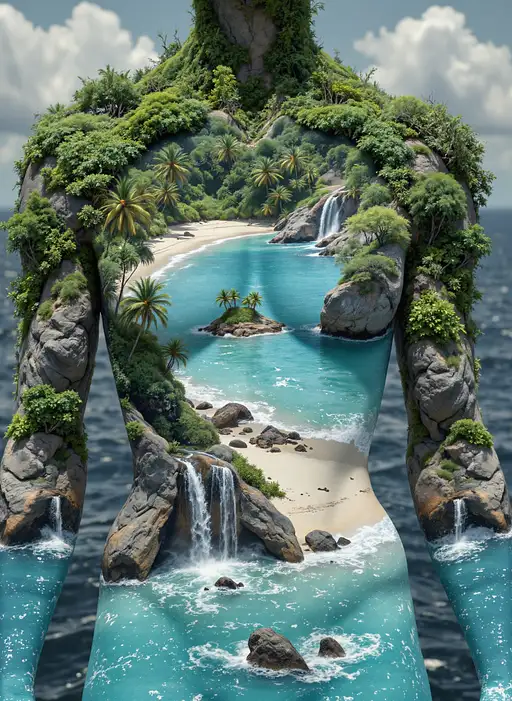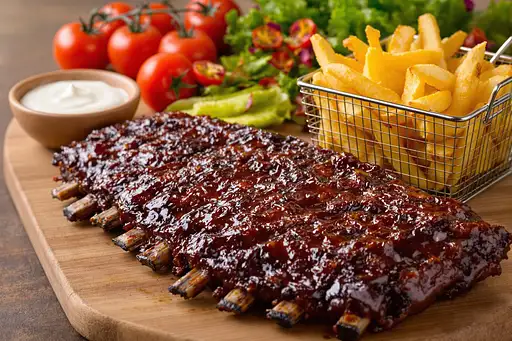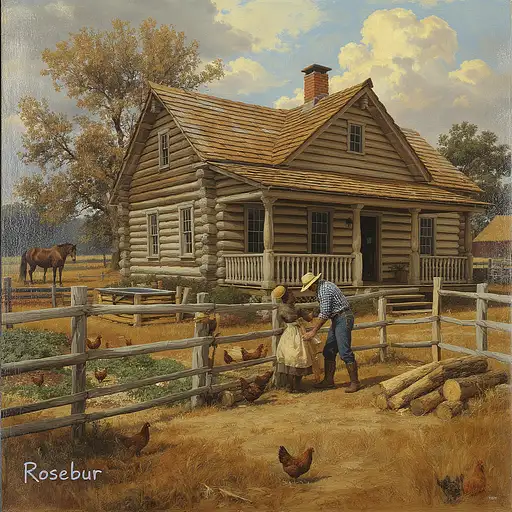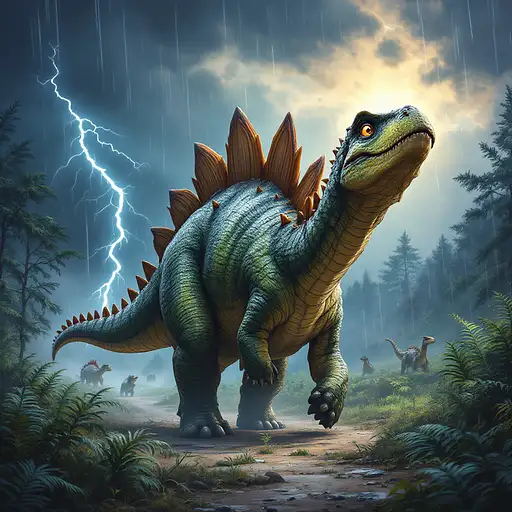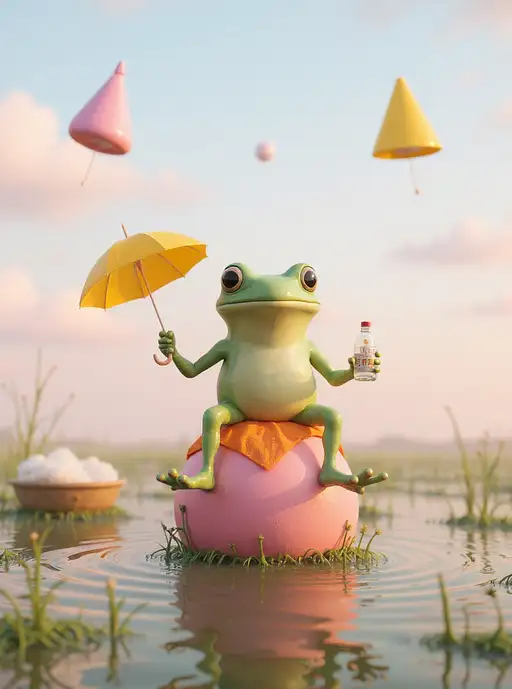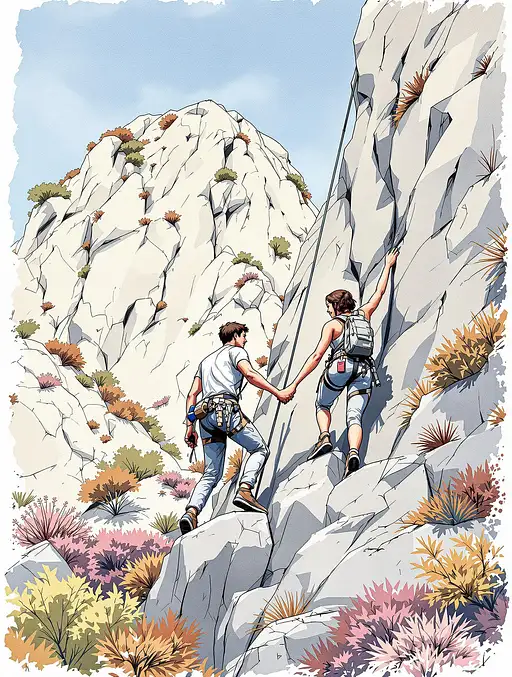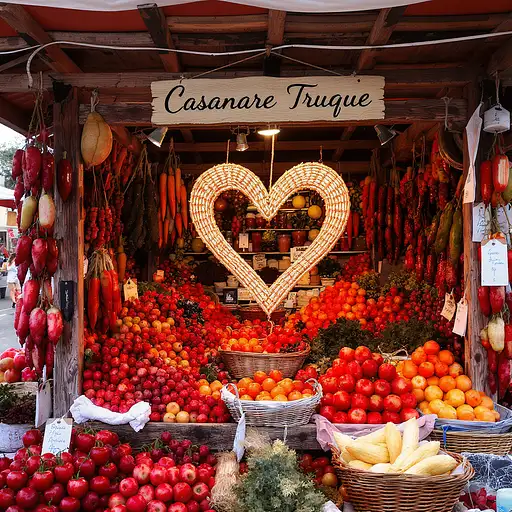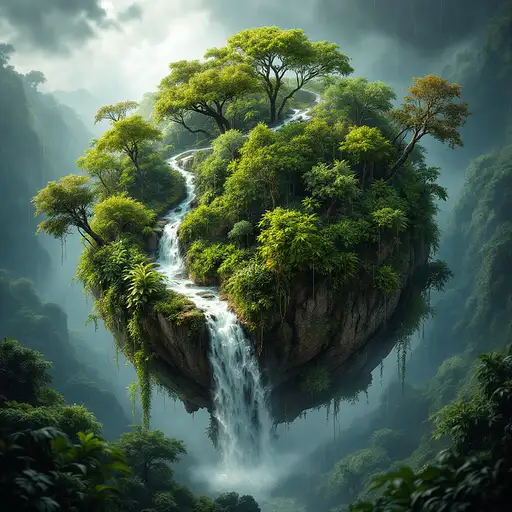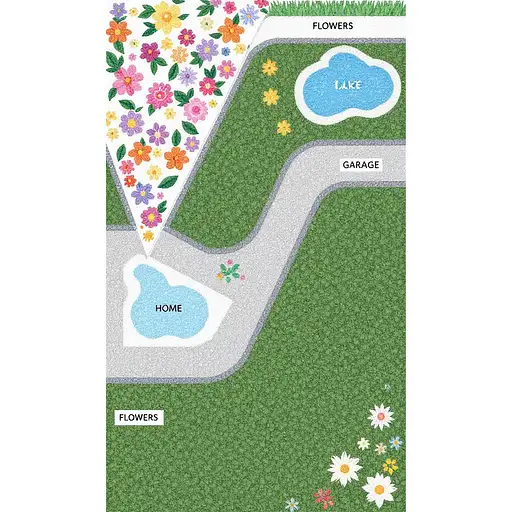8 months ago
### **1. GREENS (Left Half: 0–500px Width)**
- **Flower Area (Triangle)**:
- **Corners**: (100,700) → (400,700) → (250,900).
- **Label**: "FLOWERS" centered at (250,800).
- **Small Lake**:
- **Circle**: Center at (400,300), radius 80px.
- **Label**: "LAKE" at (400,200).
- **Grass**: Solid green fill from (0,0) to (500,1000).
---
### **2. HOME (Center-Right Vertical Strip: 500–700px Width)**
- **Villa (HOME)**:
- **Rectangle**: (550,400) to (700,600).
- **Label**: "HOME" at (625,500).
- **Garage**:
- **Rectangle**: (700,450) to (750,550).
- **Label**: "GARAGE" at (725,500).
- **Gray Car Path (LANE)**:
- **Road**: (500,950) to (700,400), width 60px.
- **Fountain (Blue Circle)**: Center at (600,675), radius 30px.
- **Label**: "MAIN ENTRANCE" at (600,975), "LANE" at (600,750).
- **Stepping Stone Paths**:
- **To Pool**: Dotted line from (625,600) → (450,500).
- **To Gazebo**: Dotted line from (675,600) → (800,300).
---
### **3. AGRICULTURE (Right Half: 700–1000px Width)**
- **Agricultural Field**:
- **Rectangle**: (700,0) to (1000,1000).
- **Label**: "AGRICULTURAL FIELD" at (850,50).
- **Animal Enclosures**:
- **Rectangles**:
1. (720,100) to (820,250).
2. (720,260) to (820,400).
- **Label**: "ANIMAL ENCLOSURES" at (770,50).
- **Vegetable Garden**:
- **Rectangle**: (700,450) to (1000,550).
- **Label**: "VEGETABLE GARDEN" at (850,500).
---
### **4. Trees & Boundaries**
- **Road Trees**: Line both sides of the gray path from (500,950) to (700,400), spaced 50px apart.
- **Field Boundary Trees**: Vertical line from (700,400) to (700,600), separating HOME and AGRICULTURE.
---
### **5. Gazebo & Pool**
- **Gazebo (Pentagon)**:
- **Corners**: (800,250) → (850,200) → (900,250) → (875,300) → (825,300).
- **Label**: "GAZEBO" at (850,350).
- **Pool**: Unlabeled oval at (450,450) to (550,550).
---
### **Style Instructions**
- **2D Flat Design**: No shadows, gradients, or perspective.
- **Colors**:
- Gray path: `#808080`
- Green zones: `#90EE90`
- Yellow agriculture: `#FFFF00`
- Blue fountain/lake: `#4682B4`
- Orange enclosures: `#FFA500`


