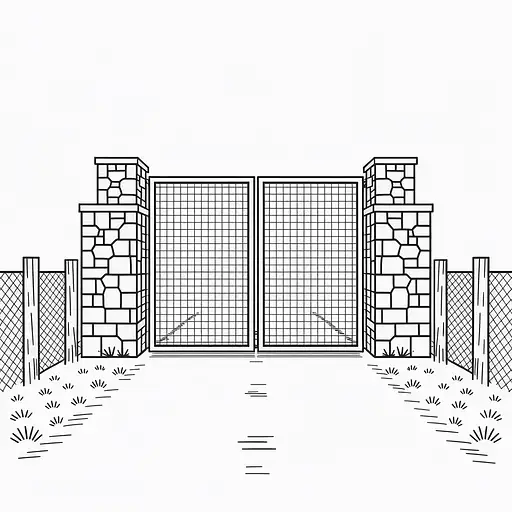
Sign up to continue browsing!
Create a PromptHero account to save favorites, generate images, and discover AI artists you'll love.
Join a vibrant community of thousands of AI enthusiasts like you.
Join PromptHero
Already a member? Log in. By creating an account, you agree to our Terms Of Service, and to receive emails and updates.

