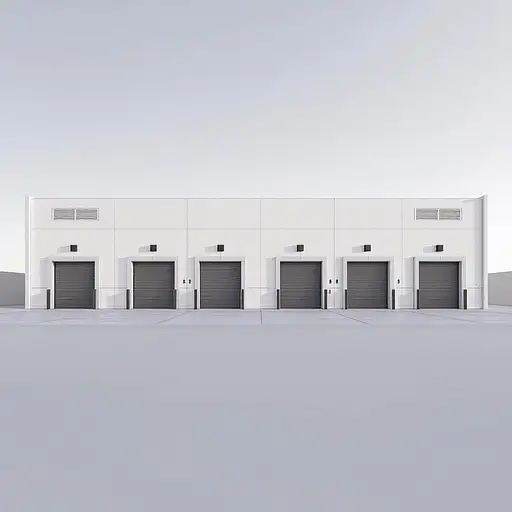
3 months ago
Create a high-resolution 3D rendered architectural elevation of a modern warehouse complex located in the UAE. The front side should feature a clean and functional industrial facade with designated entry and exit gates clearly marked at the center. The layout consists of two rows of five identical warehouse units (total 10), aligned symmetrically on both sides of a central 9-meter-wide loading/unloading driveway. Each warehouse unit measures approximately 14.8 meters in length and 10.95 meters in width with a total area of 162.93 square meters. The exterior should feature light-colored precast concrete panels or insulated metal cladding with modern industrial design, minimalist detailing, and functional shading elements suitable for hot climates. Key features to include: - Front elevation view with clear visibility of entry and exit gates. - Steel rolling shutter doors for each unit facing the central driveway. - Minimalist glass-paneled personnel doors adjacent to each shutter. - Proper lighting, vents, and UAE-style functional industrial design. - Concrete pavers in the loading/unloading zone. - Side and rear setback spaces around the warehouse block with boundary walls. - Subtle landscaping with palm trees or native shrubs near the front gate (optional). - Clear blue sky and natural sunlight showing shadows for realism. Label the image as "WAREHOUSE COMPLEX - FRONT ELEVATION (UAE)" at the bottom if needed.