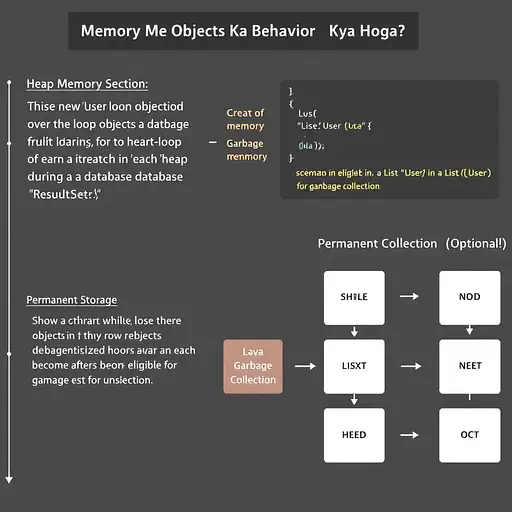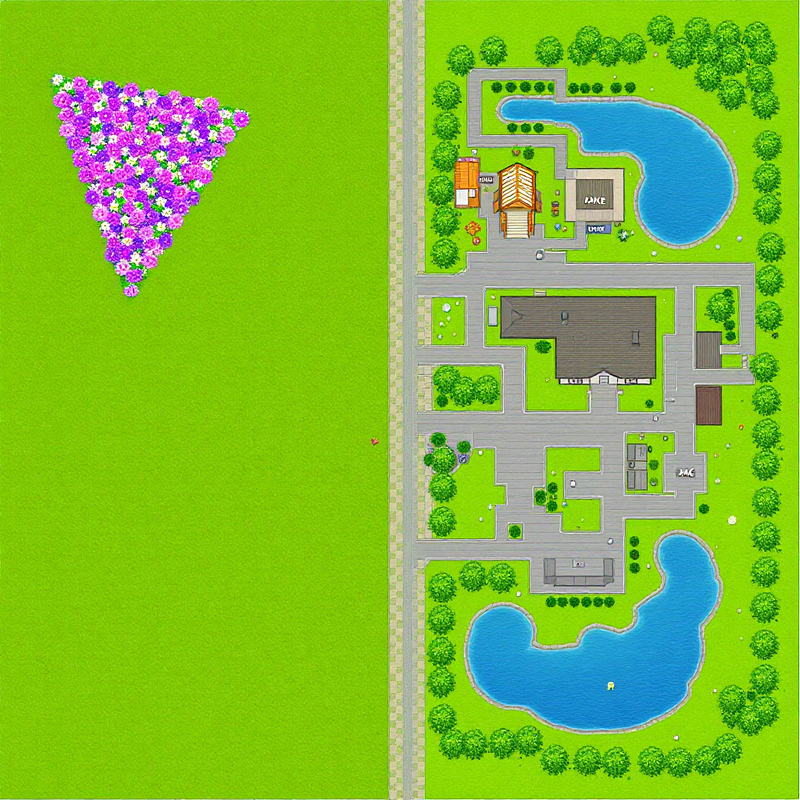
9 months ago
### **Image Generation Prompt for "Memory Me Objects Ka Behavior Kya Hoga?"** **Prompt:** Create a detailed and visually intuitive diagram to explain the behavior of objects in memory during a `while` loop that iterates over a database `ResultSet`. The diagram should include the following elements: 1. **Heap Memory Section:** - Show how new `User` objects are created in the heap memory during each iteration of the loop. - Highlight that each object corresponds to a row from the `ResultSet`. 2. **Garbage Collection:** - Illustrate how objects lose their reference after the loop ends and become eligible for garbage collection. - Use an arrow or icon to represent the Java Garbage Collector cleaning up unused objects. 3. **Permanent Storage (Optional):** - Show a scenario where objects are stored in a `List<User>` for permanent use. - Highlight the difference between temporary objects (eligible for garbage collection) and permanently stored objects. 4. **Flow of Execution:** - Include a flowchart-like representation of the `while` loop: - Start with `rs.next()` moving the cursor to the next row. - Show the creation of a new `User` object for each row. - End with either garbage collection or storage in a `List`. 5. **Annotations:** - Add labels and arrows to explain each step clearly. - Use Hindi/Hinglish annotations like: - "Har row ke liye naya object banega." - "Object ka reference lost ho jayega, to Garbage Collector clean kar dega." - "Agar List mei store kiya, to object permanent rehta hai." 6. **Color Coding:** - Use different colors for: - Heap memory (e.g., light blue). - Garbage-collected objects (e.g., grayed out). - Permanently stored objects (e.g., green). 7. **Database Table Example:** - Include a small table representation (e.g., `users` table with columns `id` and `name`) to show the source of data. --- ### **Expected Output:** The image should look like this: 1. **Top Section:** - A small database table (`users`) with rows and columns. 2. **Middle Section:** - A heap memory area showing multiple `User` objects being created during each iteration of the loop. - Arrows pointing from the `ResultSet` rows to the corresponding `User` objects in heap memory. 3. **Bottom Section:** - Two paths: - Path 1: Objects losing reference and being garbage collected (grayed out). - Path 2: Objects being stored in a `List<User>` for permanent use (highlighted in green). 4. **Annotations:** - Clear Hindi/Hinglish explanations for each step. --- This prompt will help generate a visually rich and easy-to-understand diagram for explaining the behavior of objects in memory! 😊



