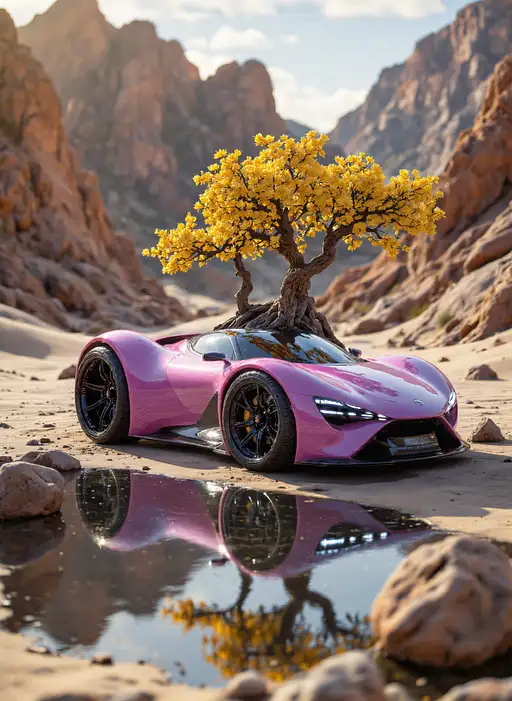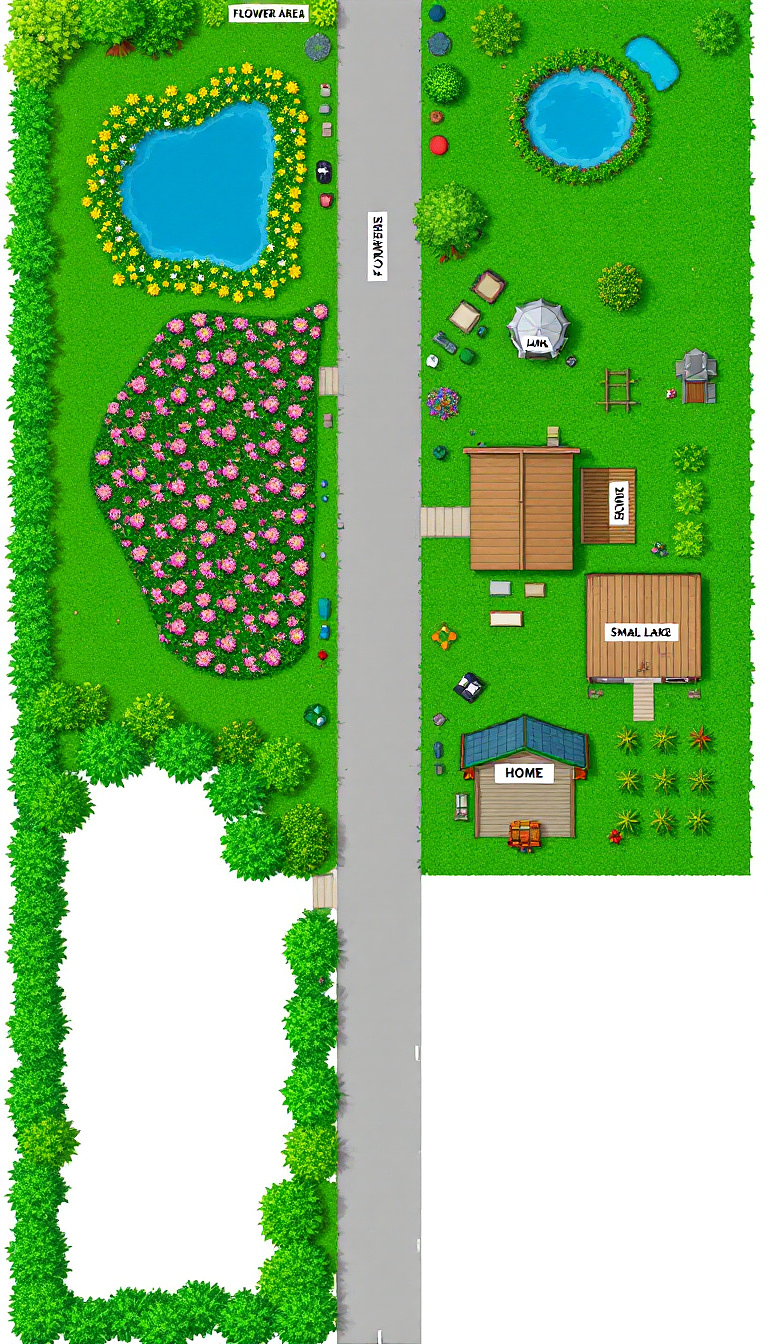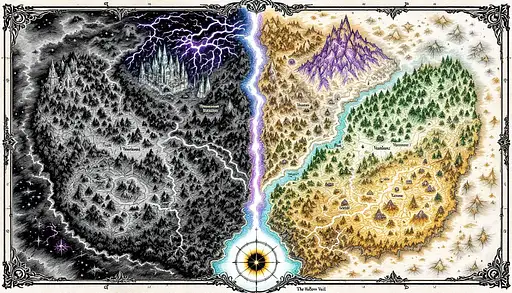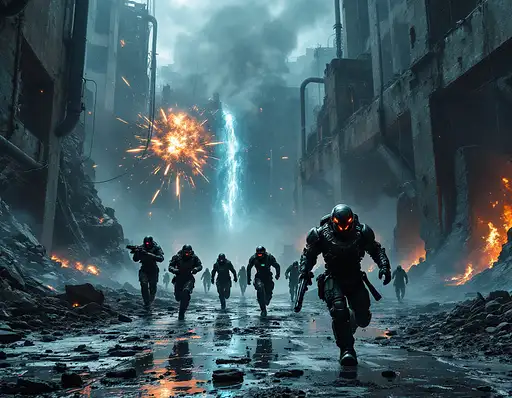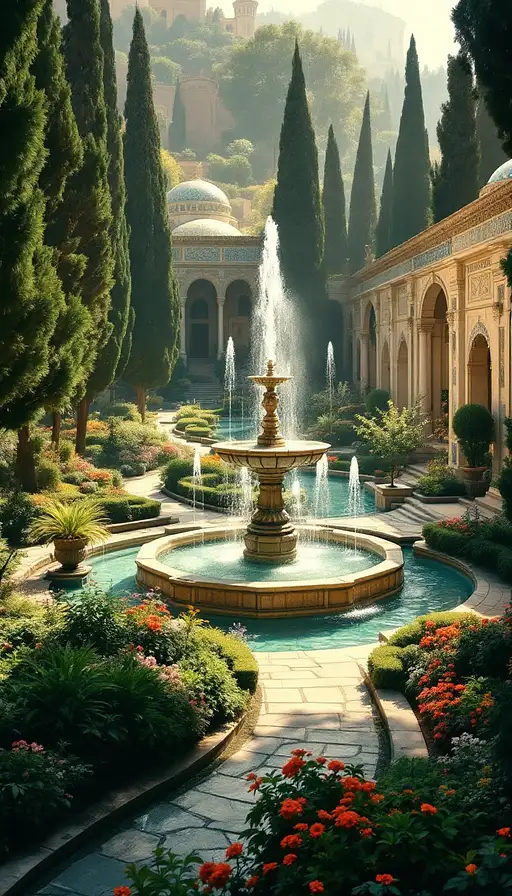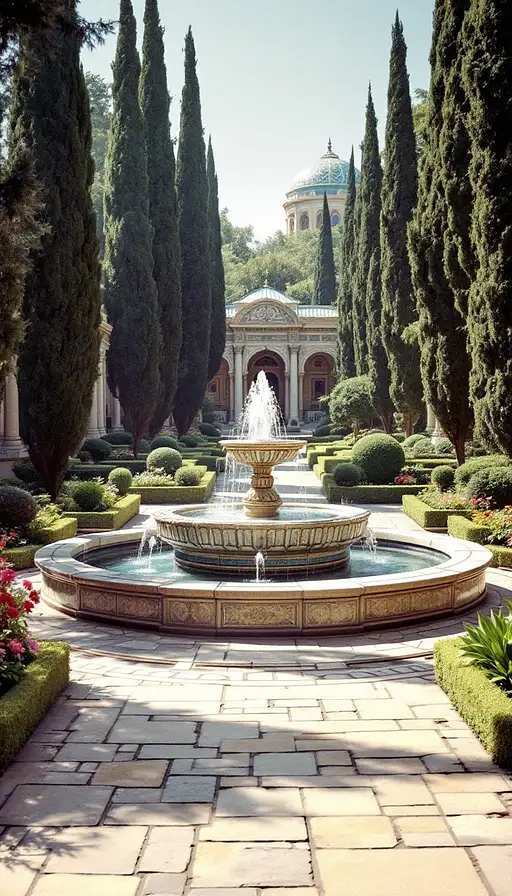6 months ago
A beautiful and historical Persian garden in the 1950s to 1970s, reflecting the elegance of the Pahlavi era, with lush greenery, vibrant flowers, and carefully designed water features. The garden is located in Karaj, Iran, featuring intricate Persian tile work, classical columns, and domed architectural structures. The sunlight casts a warm glow over the stone pathways, which are surrounded by meticulously landscaped areas of tall trees, shrubs, and ornamental flowers. The air is filled with the peaceful sounds of flowing water from fountains and pools, adding to the serene atmosphere."
Detailed Description:
Architecture and Design: The garden features traditional Persian elements such as tall, slender columns and domed structures. The buildings surrounding the garden show clear influence from both classical Iranian and European architectural styles common in the Pahlavi era, with detailed tile work in shades of blue and turquoise. The roof of the buildings is adorned with intricate mosaics.
Water Features: One of the most prominent features of the garden is its central fountain and multiple water channels running throughout, typical of Persian gardens. The central fountain is a large, circular, marble basin with a finely detailed water spout, spraying water high into the air. Surrounding this fountain are smaller water channels running along the pathways, flanked by flower beds and shrubs.
Flower Beds and Greenery: The garden is meticulously landscaped with symmetrical flower beds that include a variety of vibrant, colorful flowers such as roses, tulips, and jasmine. Lush green lawns stretch between rows of neatly trimmed hedges, providing both aesthetic beauty and an atmosphere of peace and calm.
Pathways and Lighting: Stone pathways lead visitors through the garden, bordered by rows of tall, elegant trees such as cypress and pine. The soft, golden light of the 1950s/1970s-era outdoor lighting, with lamps shaped like vintage streetlights, casts a soft glow on the garden after sunset.
Atmosphere of the Pahlavi Era: The overall atmosphere captures the optimistic, modernist spirit of the Pahlavi era, with the design choices of the time reflecting both traditional Persian culture and the modernization happening across Iran. The colors are vibrant, with the golden hour light contributing to the nostalgic and rich look of the scene. The social and historical context of the Pahlavi era is evident in the overall style and aesthetic of the garden, which combines both classical Persian and early modernist influences.
Color and Style: The images should be in full color, with a warm and rich color palette reflective of the mid-20th century, focusing on the bright, lively colors typical of Persian gardens—greens of the trees and plants, blues and turquoises of the tiles, and the soft, golden lighting of the era.
