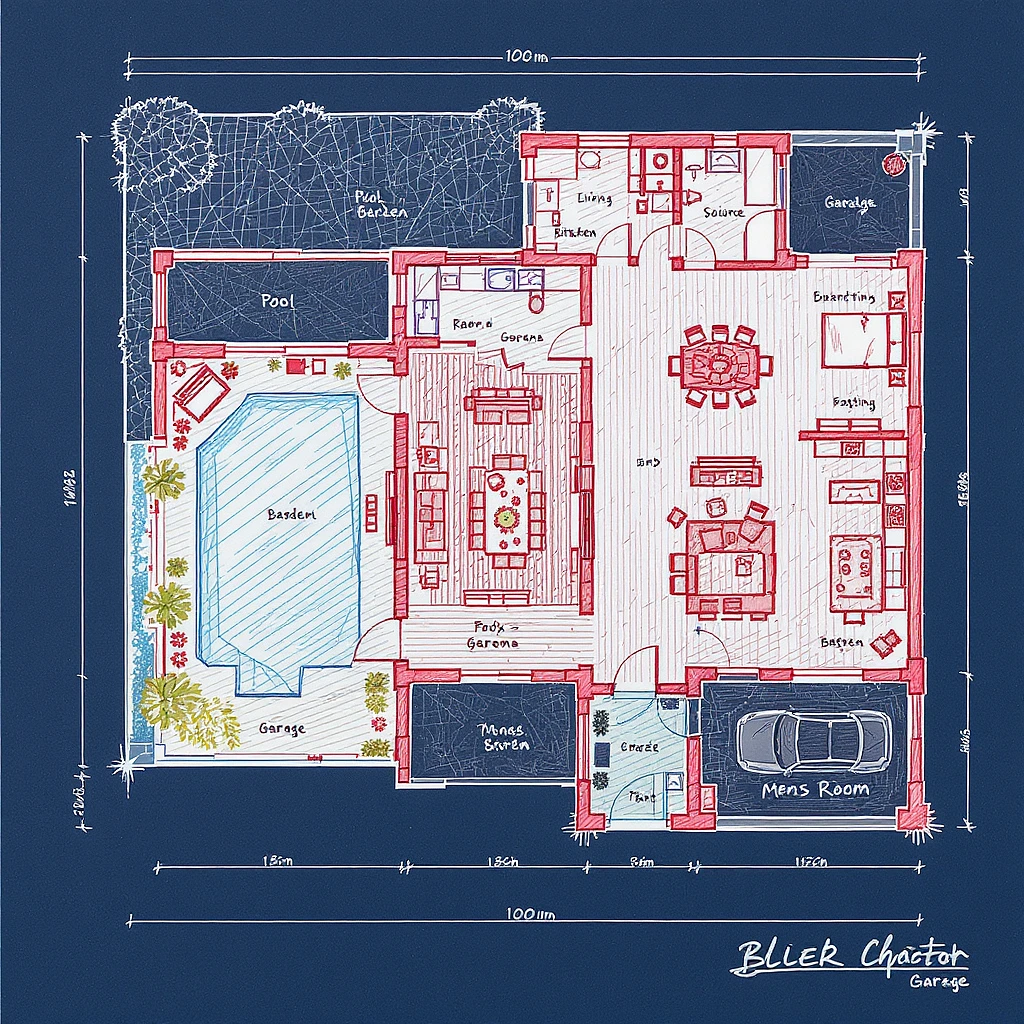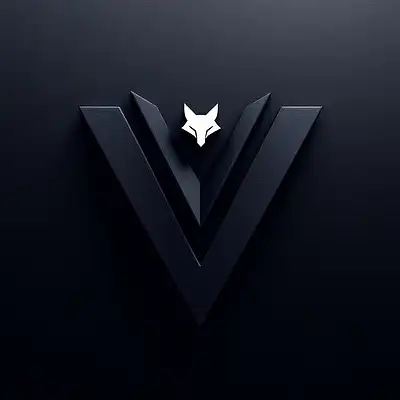
Want to learn how to create images like this one?
Check out our crash course in prompt engineering & AI art generation!
m4riovolp3
posted about 1 month ago
10 views
0 comments
Create a modern architectural floor plan of a luxury bungalow villa
(ground floor + basement)
in hand‑sketch style.
Use a dark blue paper background
(90%)
and draw the walls in papaya red at 10% opacity.
The style should be modern,
clean,
with hand‑drawn lines,
clearly legible for architects
(no 3D, only top‑down view)
and include dimensions around the perimeter.
Orientation
• Position the main living areas
(living room, dining, kitchen, home office, fitness, meeting room, pool, garden)
toward the southeast,
south,
and southwest for maximum sunlight.
• Place bedrooms,
bathrooms,
entry/foyer,
storage,
laundry rooms,
and garage in the northeast,
north,
and northwest areas.
Ground Floor
(Bungalow)
• 5 bedrooms: 1 master suite,
2 children’s rooms,
2 guest rooms.
• Large living room,
dining area,
open kitchen,
home office,
fitness room,
and meeting room.
• Pool and garden opening toward the south.
• Integrated storage and laundry spaces.
• Garage located on the north side with direct house access.
• Spacious foyer/entry.
Basement
• Technical rooms: laundry/utility room,
workshop,
HVAC room
(climate/heating)
,
ventilation system,
battery storage for solar panels,
water purification.
• Underground garage with direct access to a “Men’s Room” entertainment area including:
• Home cinema
• Billiards table
• 90s arcade with pinball
• Gaming zone
• Bar/alcohol counter
• Lounge couch area
Style
• Artistic yet functional hand‑sketch look with clear room separation and labels in English.
• Modern and minimal – no ornate details.
• Dimension lines placed outside the floor plan.









